

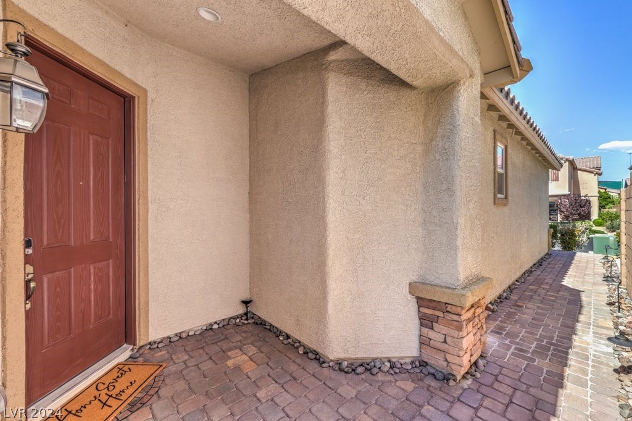



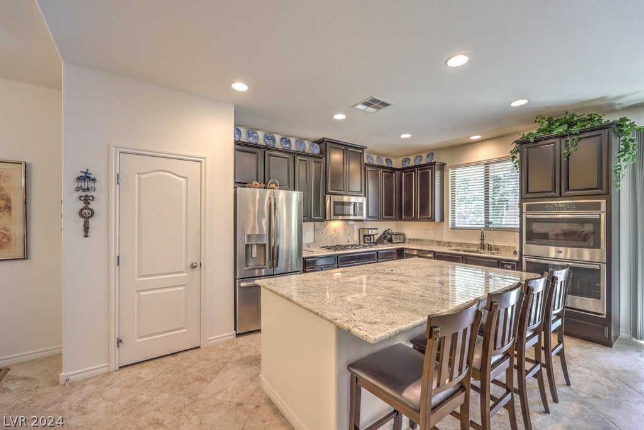





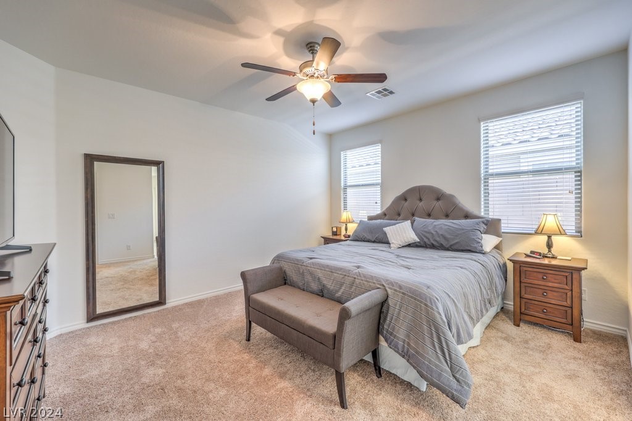



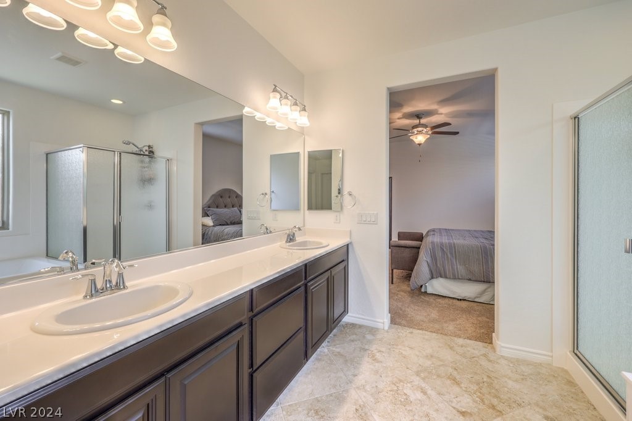


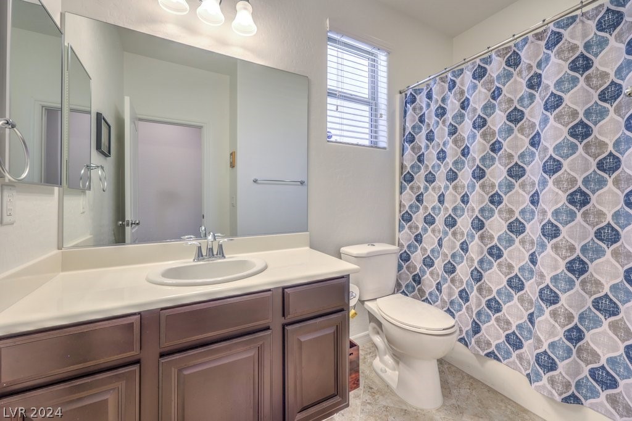

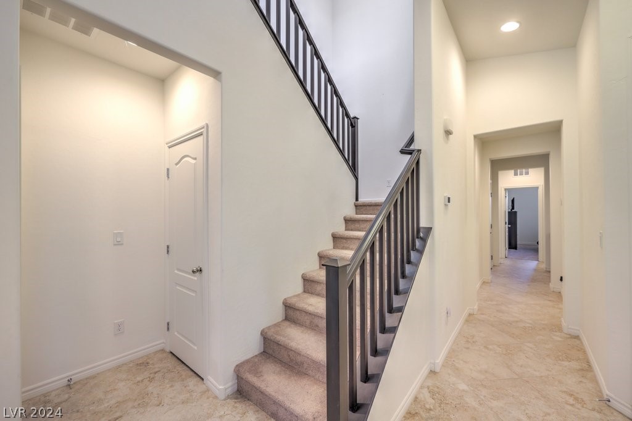

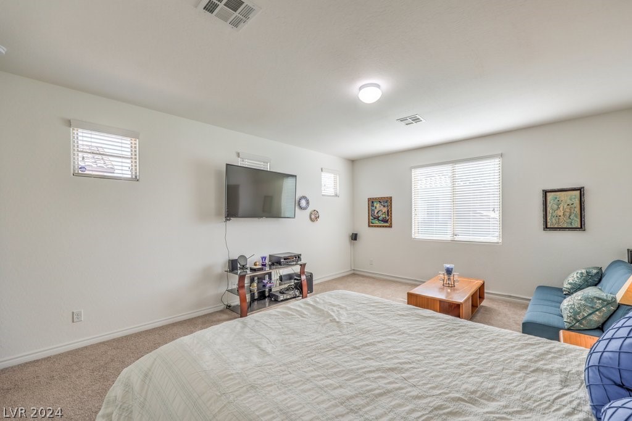
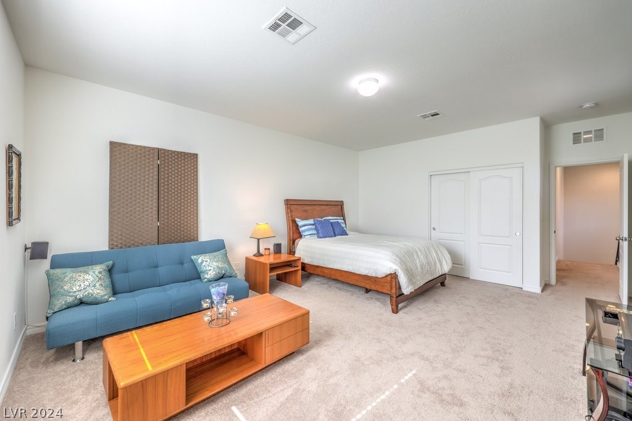
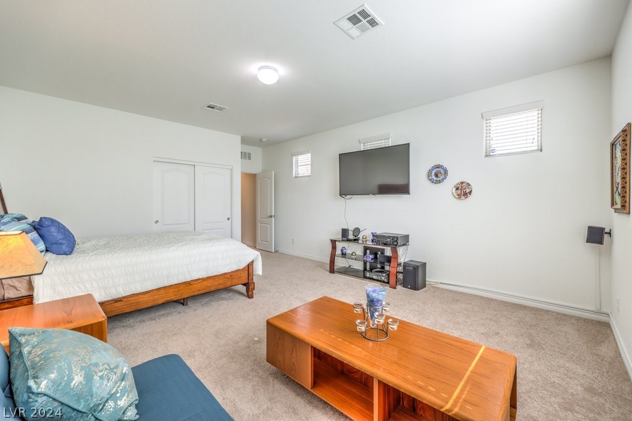


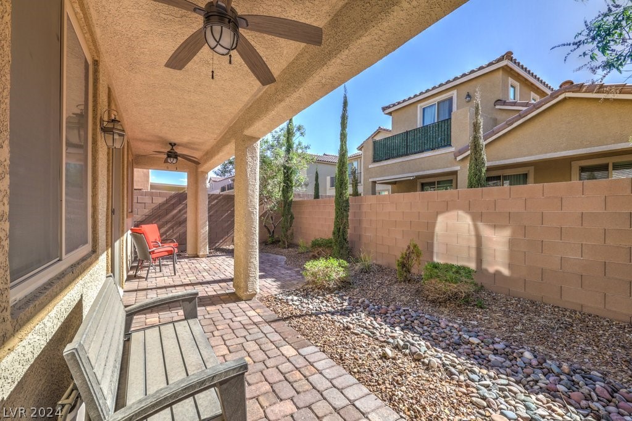




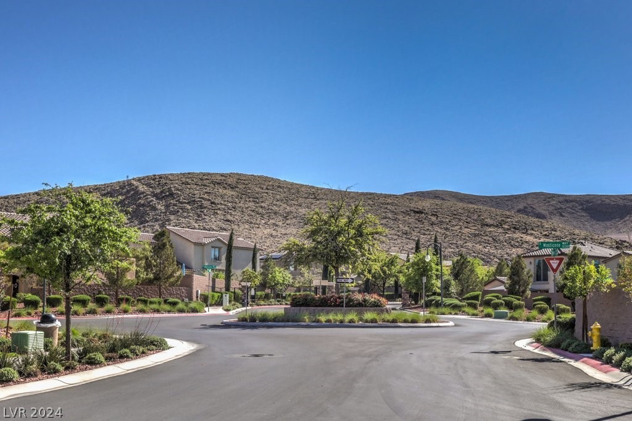

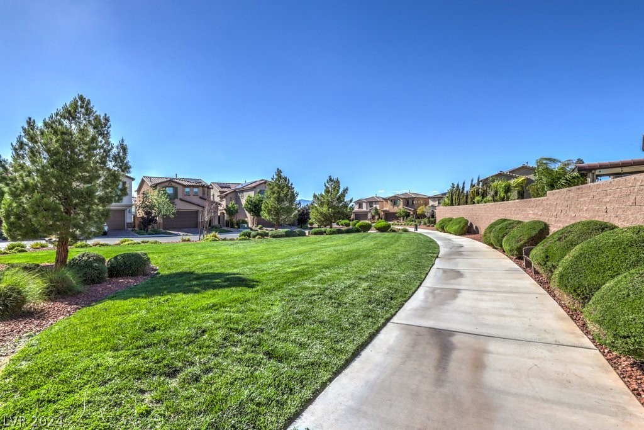


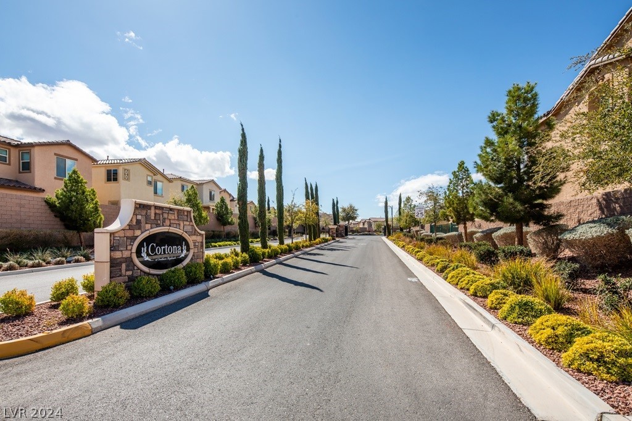

Stylish home with contemporary flair on a premium lot in the desirable gated community of Cortona in Southern Highlands. Ideally situated grassy areas, walking paths, and pet stations create an active and friendly lifestyle. You will love it here! Inviting curb appeal enhanced by paver walkway, accent lighting, stacked stone, and side entry. Popular Lennar floor plan features open concept living areas, pop-up second floor, and a flexible layout. Family room is highlighted by stone pattern tile, modern paint, ceiling fan, easy slider to patio, and perfectly placed windows allowing natural light to pour in. Kitchen offers an island, granite counters, espresso cabinetry, and stainless-steel appliances including double ovens. Primary suite is conveniently located on the first floor and treated to a walk-in closet and spa inspired bathroom. Peaceful backyard designed for relaxing or entertaining thanks to the covered patio with two ceiling fans and paver stones. Furniture is for sale!
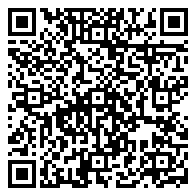


Subscribe To Our Newsletter For Buying, Selling, And Investing Tips Along With The Most Current Market Information!
From the comfort of your home, or on the go, our site works on multiple devices so you can efficiently and quickly find your next home.
All listing information is deemed reliable but not guaranteed and should be independently verified through personal inspection by appropriate professionals. Listings displayed on this website may be subject to prior sale or removal from sale; availability of any listing should always be independently verified.
Copyright © 2023 THE LEVAN TEAM, All rights reserved.