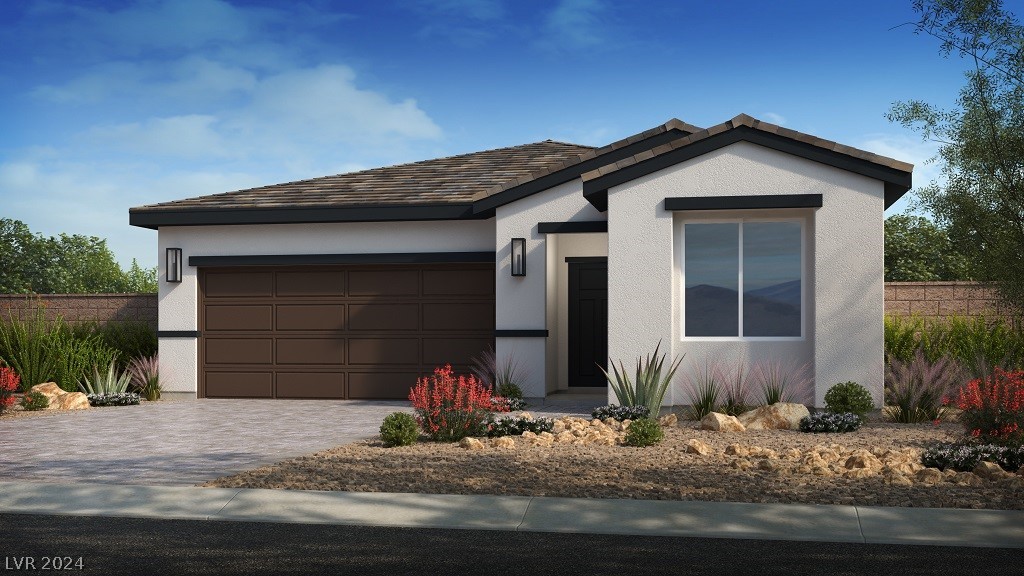





























REPRESENTATIVE PHOTOS ADDED. June Completion! ~ Nestled within the lively 55+ active lifestyle enclave of Ovation at Mountain Falls, discover the charm of the Foxglove floor plan. Boasting 1,345 square feet of space, this layout includes 2 bedrooms, 2 bathrooms, and a 2-bay garage. The primary suite offers a secluded oasis, set apart from the guest room and bathroom. Experience the seamless integration of the gathering room, dining space, and kitchen, epitomizing the sought-after open-concept design, perfect for entertaining friends and family. Enjoy the delightful Pahrump climate from the covered outdoor living area. Though not the largest option available, the Foxglove undoubtedly promises to capture your heart! Structural options include: 12′ center meet sliding glass door.



Subscribe To Our Newsletter For Buying, Selling, And Investing Tips Along With The Most Current Market Information!
From the comfort of your home, or on the go, our site works on multiple devices so you can efficiently and quickly find your next home.
All listing information is deemed reliable but not guaranteed and should be independently verified through personal inspection by appropriate professionals. Listings displayed on this website may be subject to prior sale or removal from sale; availability of any listing should always be independently verified.
Copyright © 2023 THE LEVAN TEAM, All rights reserved.